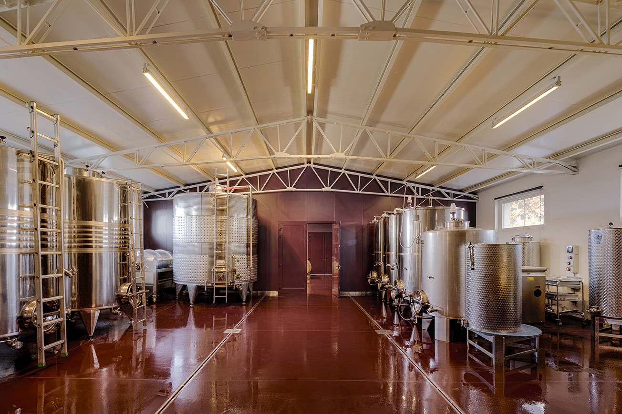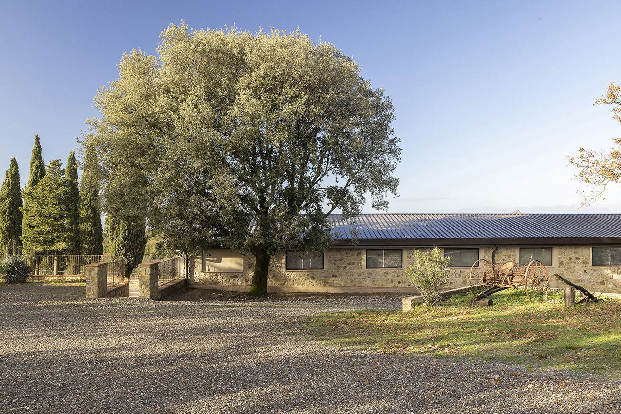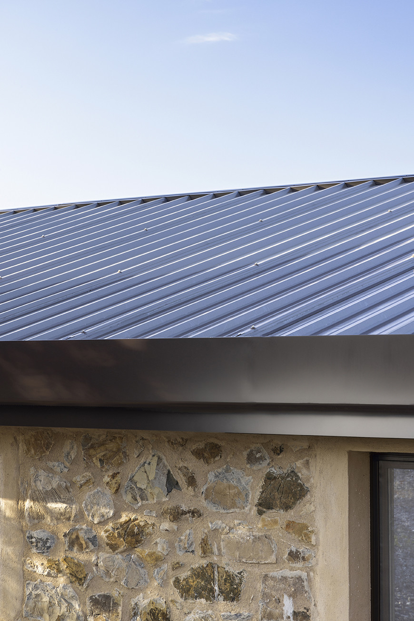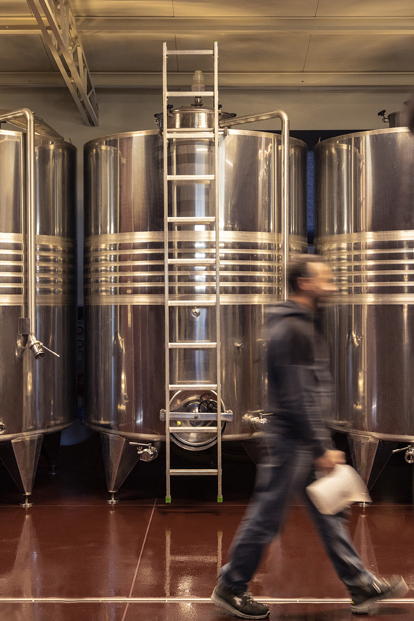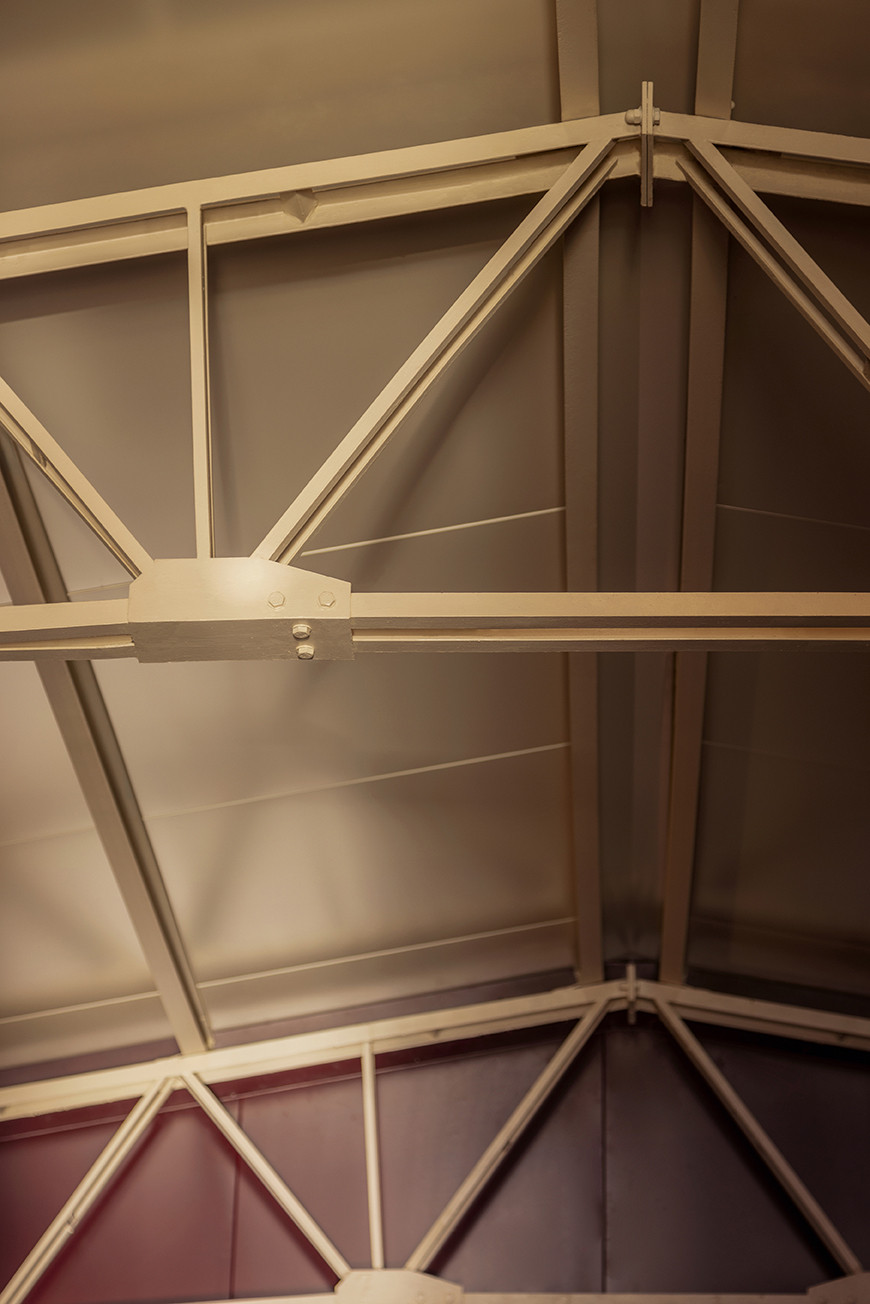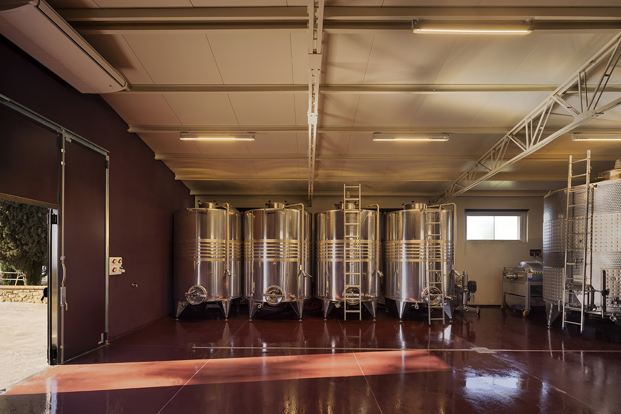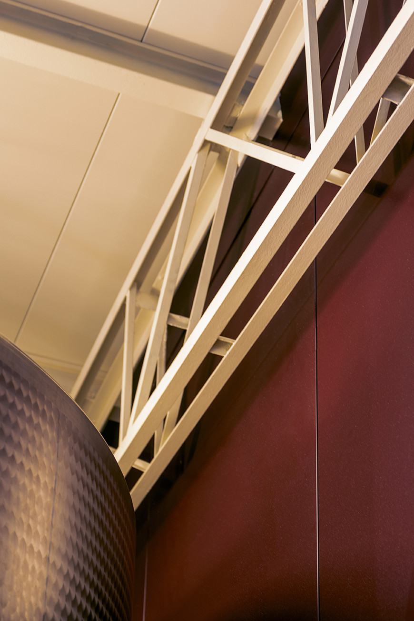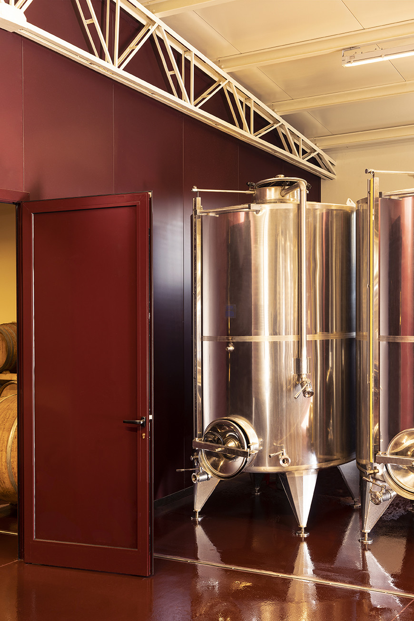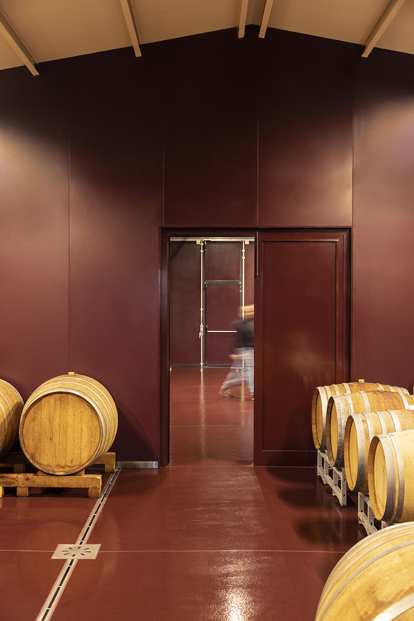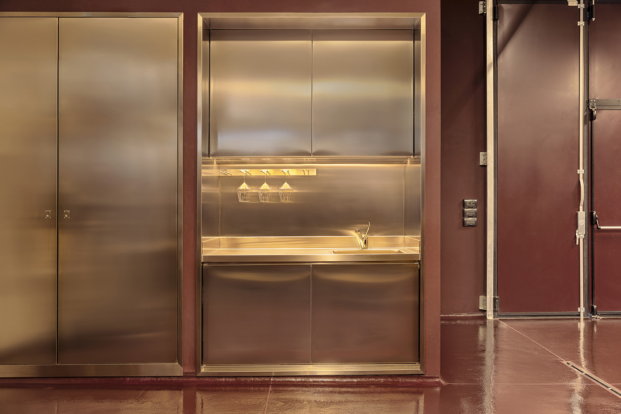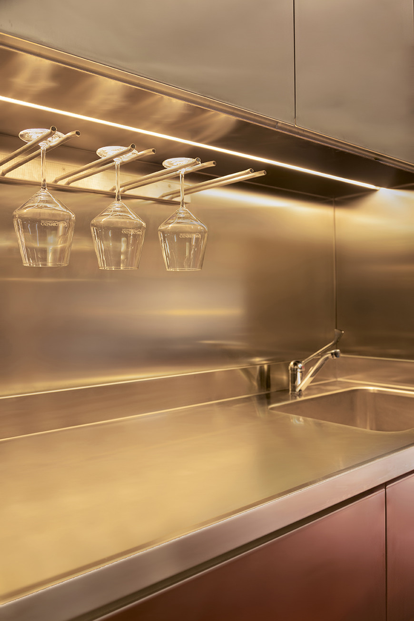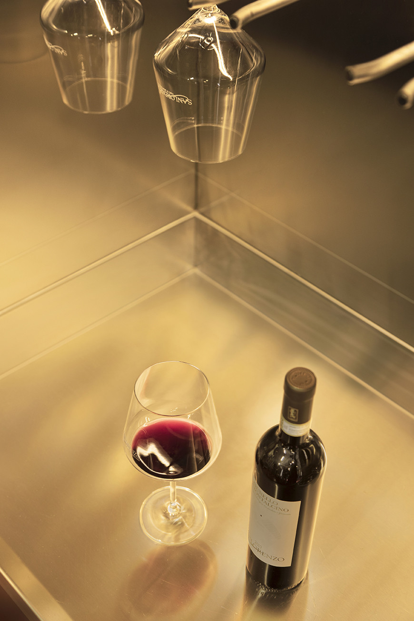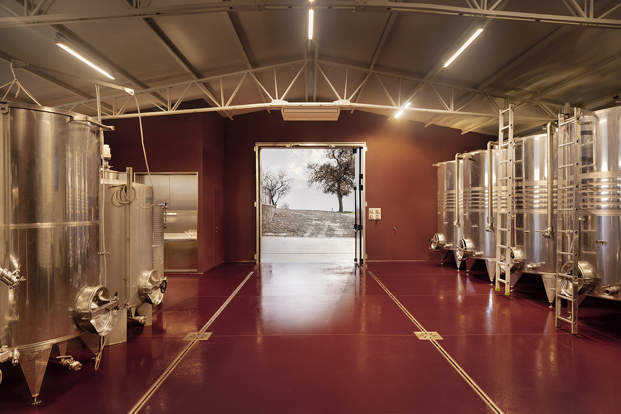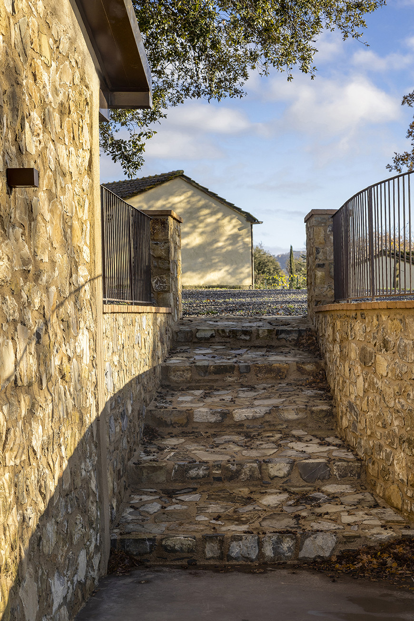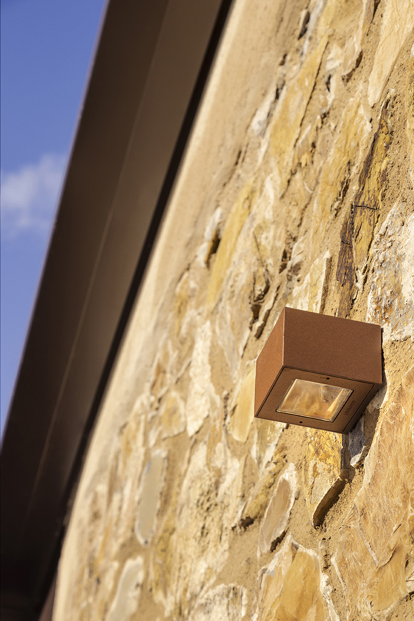WINERY
Client: Az. Agr. Ciolfi Luciano
Realization: 2022
Location: Montalcino (SI)
Services: Project Management, Architectural Design and Interior Design, Architectural Construction Management and Safety Coordination
The project's objective was to create a functional, modular, and contemporary winery through the adaptive reuse of a former 1970s stable. The intervention did not involve any land consumption, while ensuring energy efficiency and optimal environments for wine fermentation and aging. The renovation improved the building’s thermal performance using solutions tailored to the project’s specific requirements.
Functional flexibility, achieved with sliding partitions that separate winemaking from aging areas, reflects a strategic choice for business growth and project adaptation.
The project also features an automated lighting system that provides bright lighting for production purposes and a more subdued ambiance to enhance the client’s experience during winery visits.
